Residential Design Renovation
ASHLAND, OR 1909 HISTORICAL RESIDENCE
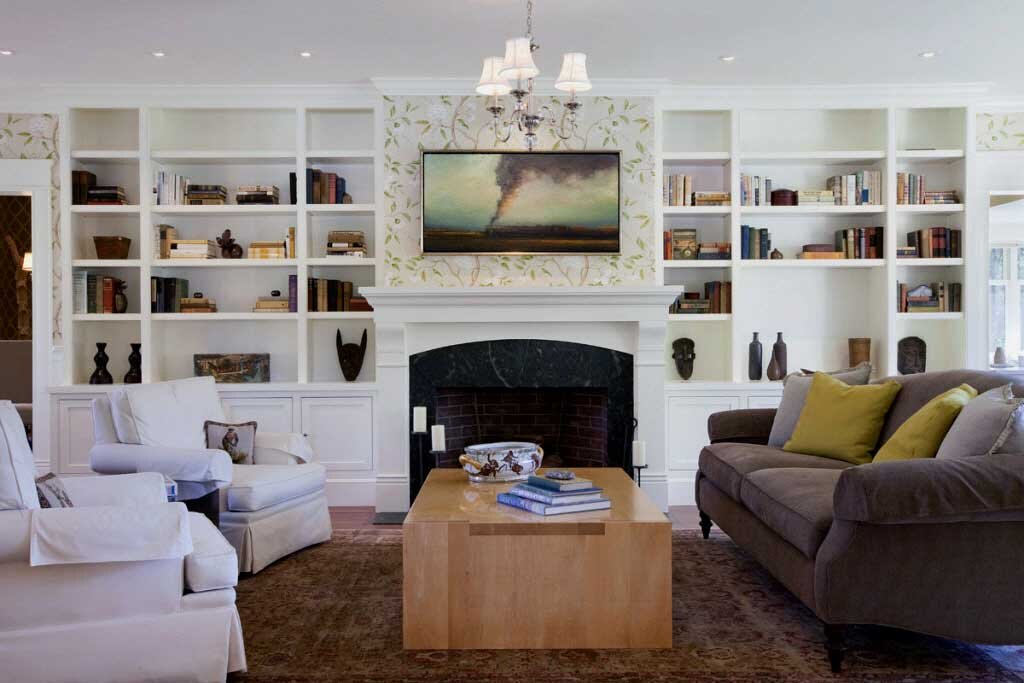
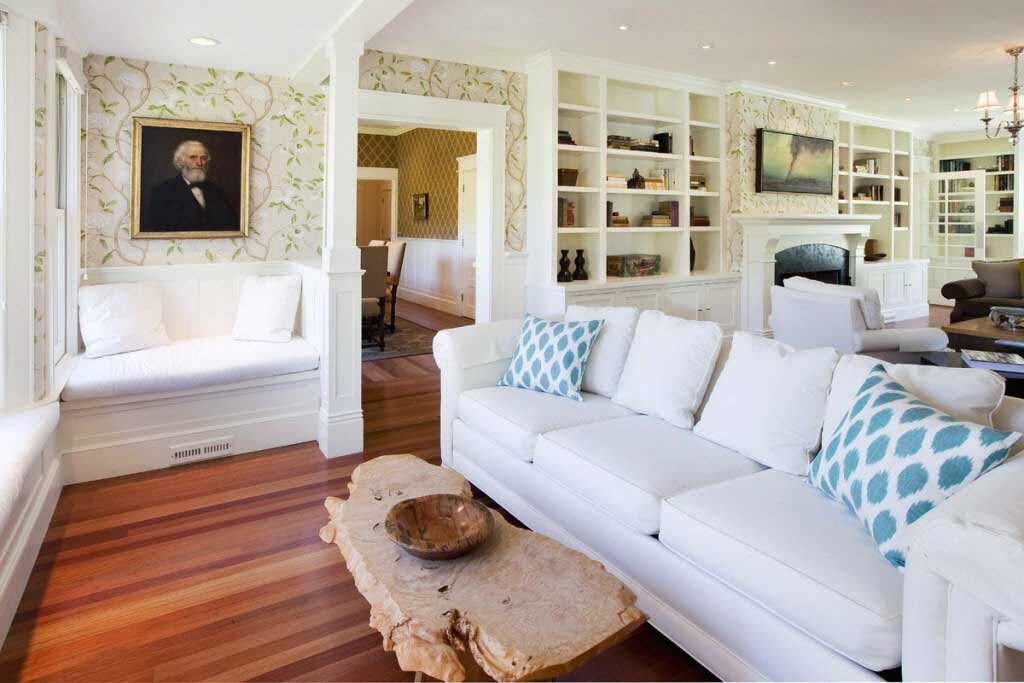
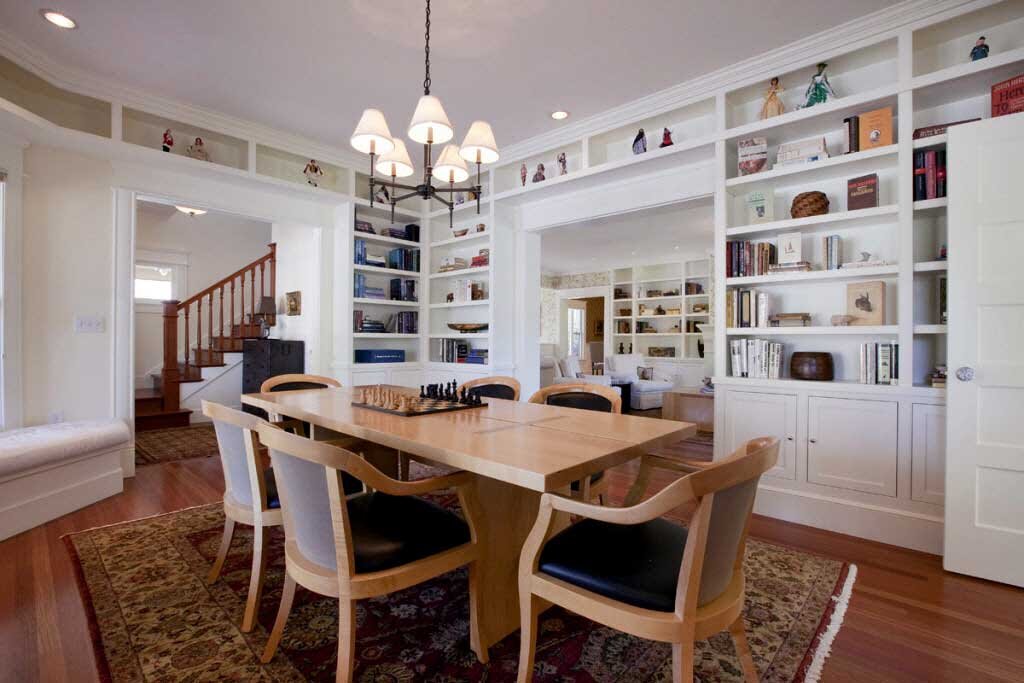
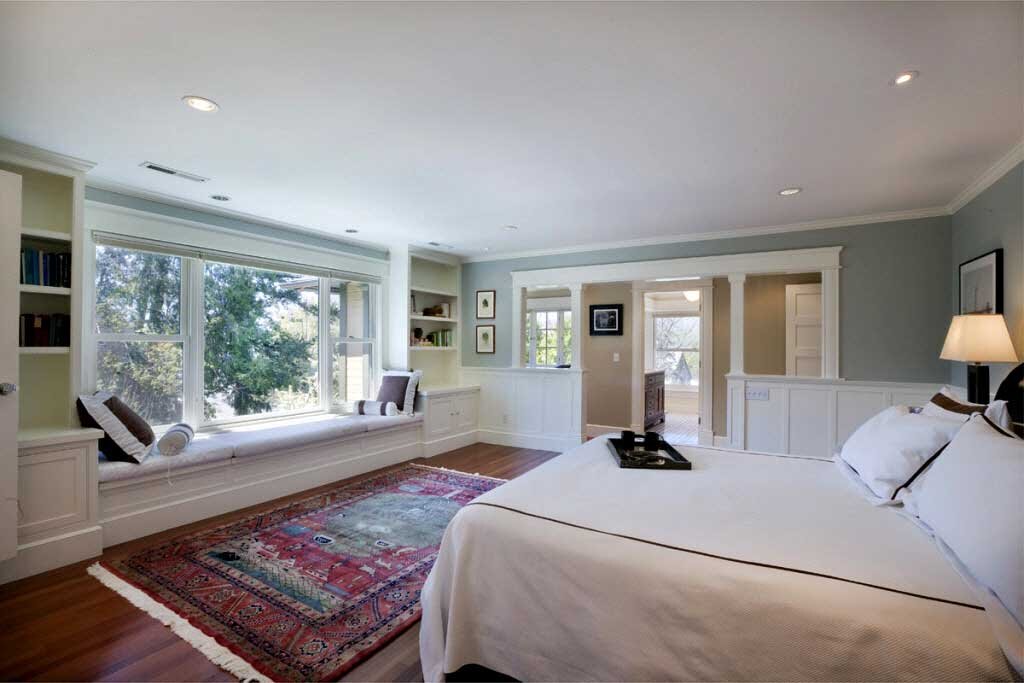

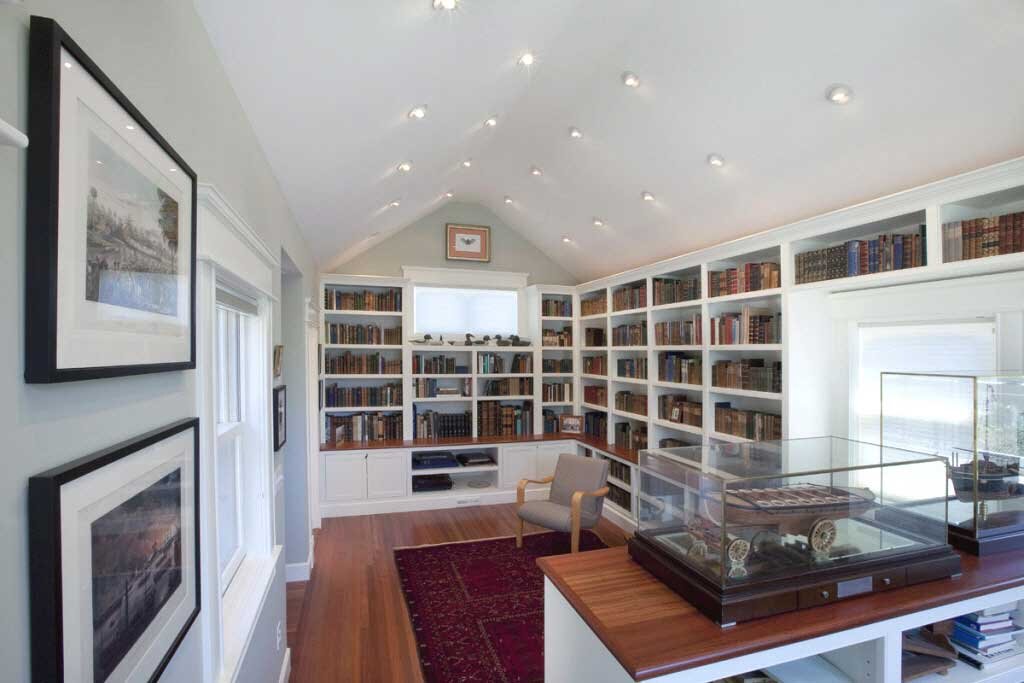
2009 Historic Preservation Award - City of Ashland, Oregon
Our clients purchased a neglected 1909 home in Ashland’s historic Railroad District, that had been used for a Bed & Breakfast for several years. We completely renovated it back to its original glory for their new family home. A beautiful palette of classic, period finishes were selected, along with all new built-in casework, appliances, lighting, plumbing, hardware, and fireplaces in this “down-to-the-studs” renovation. Careful planning opened up the interior spaces for contemporary living, including a spacious gourmet kitchen with an eating nook addition, a new master suite and bathroom, gracious walk-in closets, built-in window seats, a game room, mudroom, laundry quarters, guest suite, and a new outbuilding office cottage. Built-in bookcases were added throughout to house the client’s extensive book and map collection.