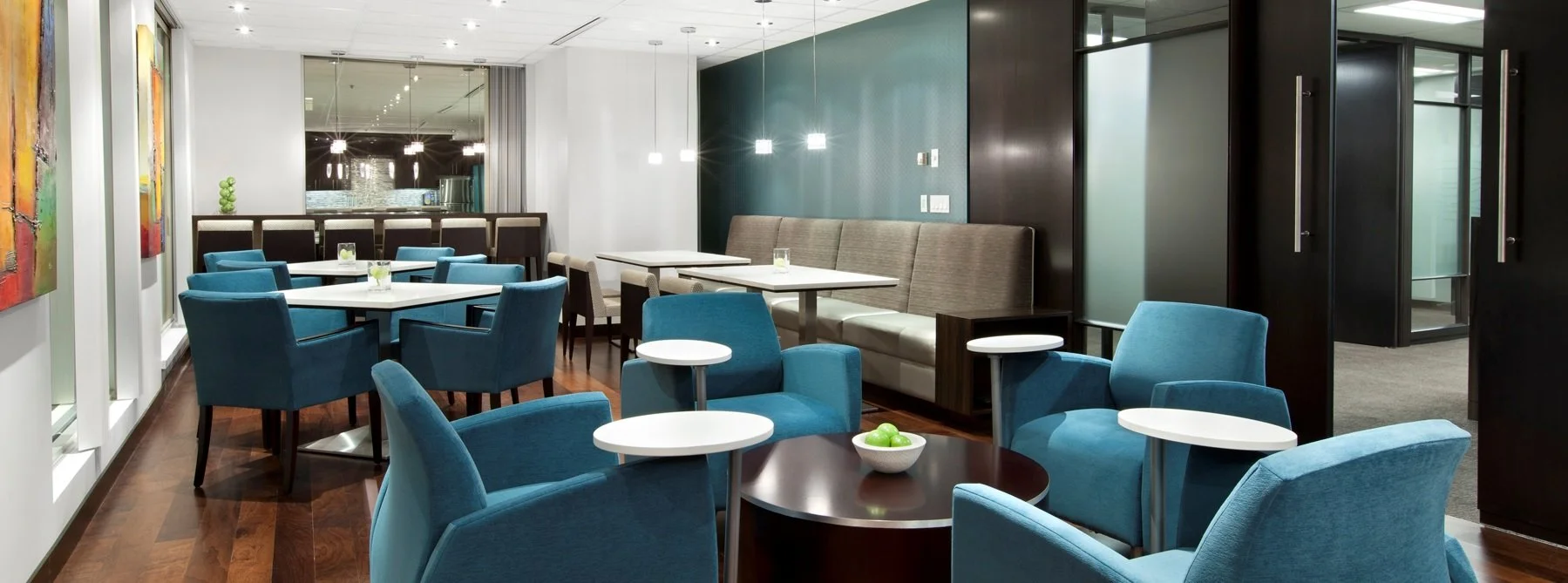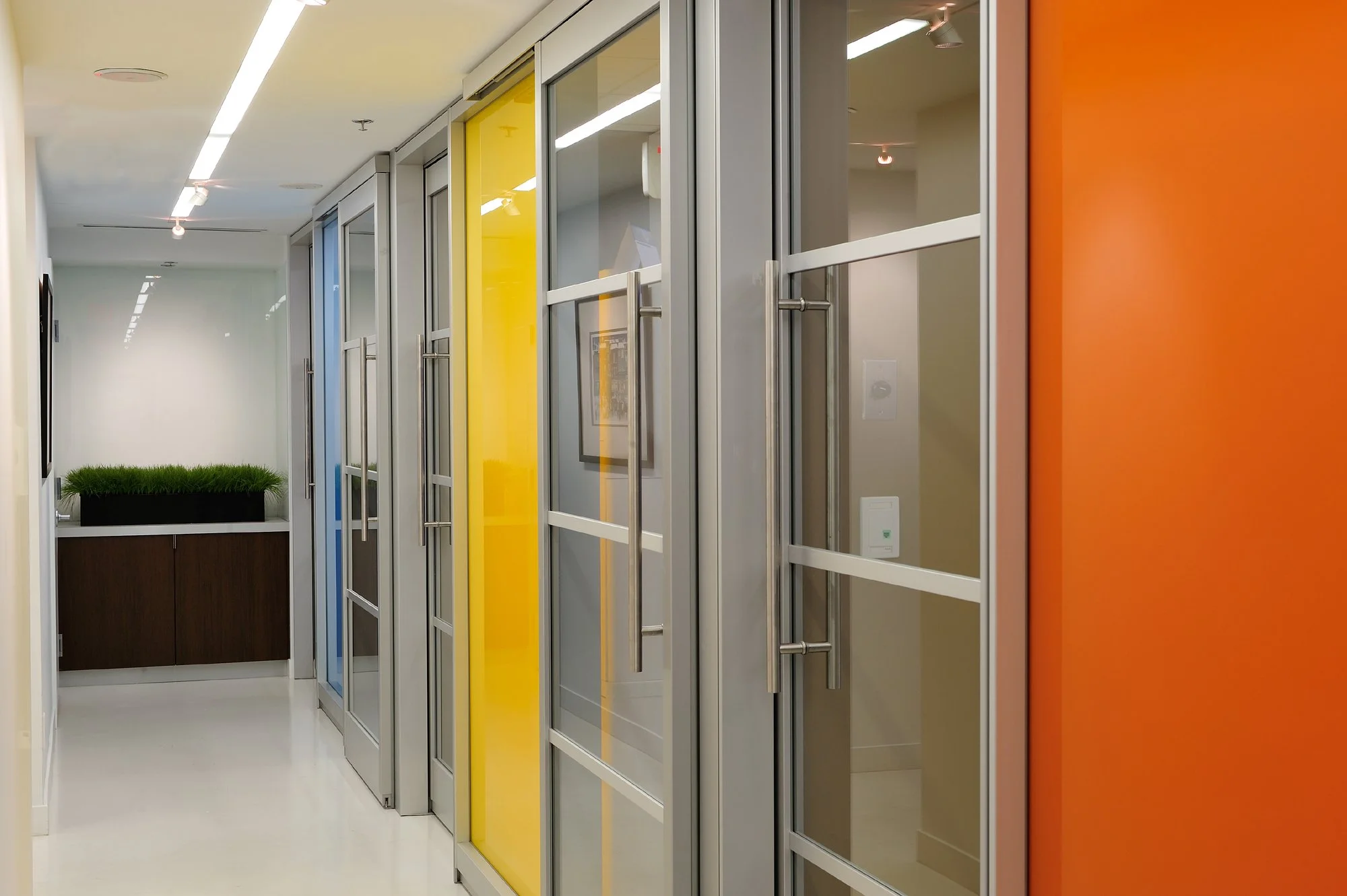
Education. Experience. NCIDQ-Certified
Angela Prater Design has over 30 years’ experience designing inspiring commercial and residential interiors. We provide space planning and full-service interior architectural design for workplaces, healthcare, hospitality, and fine residential projects for our clients. We are known for our exceptional design and meticulous attention to detail. Our design style is guided by the inspiration we get from our client’s vision, goals, preferences, needs, and architectural context.
Angela Prater graduated from the University of Oregon in Interior Architecture, and is NCIDQ certified, having passed the rigorous 3-day commercial interiors exam from the Council for Interior Design Qualifications. We design your entire project from vision and goals, through construction and move-in.
Our Mission
We strive to create highly functional, exceptional, and thoughtful interior environments for our clients, so that all occupants have the most positive experience working or residing within the spaces. We listen to our client’s wishes and needs, and design a space that feels naturally “theirs”. When construction is complete, and our clients move into their new environment, we have been proud to know our design services were greatly appreciated and valued.
“Angela was integral to the design, completion and success of my business when I chose to relocate and was a pleasure to work with throughout the whole process of relocating my practice. She guided me through the space planning phase, drew up the plans, and procured the products. She was extremely professional and knowledgeable and took the time to educate me about the options that fit my budget. Her ability to know which colors, finishes, and designs work together is truly a gift. She worked seamlessly with my contractor and was very aware of the budget we had set. I get complimented on the appearance of my office regularly and am very thankful for Angela's efforts. I recommend Angela without hesitation for any design needs you may have!" — Dr. Todd Hartwig, Marcum Chiropractic

Process
We truly listen to our client’s needs and goals. We then assess the existing conditions, the client’s budget, and note any architectural or site limitations. We respect our client’s budgetary constraints, and then produce an exceptional, inspiring design within those limits. We guide our clients throughout the entire design process, meeting at important points every step of the way to discuss and review all design - functional and aesthetic details.
Upon completion of permit and construction drawings, we assist our clients through the bidding process to select the most qualified contractor for their project. Throughout construction, we work seamlessly with the general contractor to oversee construction for a successful construction process.
During the construction period, we coordinate all furnishings procurement with selected dealers, and oversee the furnishings installation. Our clients are assured that we are on their side, guiding them throughout the entire design and construction process, for a smooth project completion.
“Angela designed a law office for us. We have lived in the space now for almost 5 years. Rarely have I hired someone to do a project which turned out as well as Angela’s design has for us. I recommend her for any design project she is seeking to do as she was a great listener and gave us a design which perfectly suited us then, and has grown with our needs.” — Dennis Black, Partner at Black, Chapman, Webber, & Stevens Law